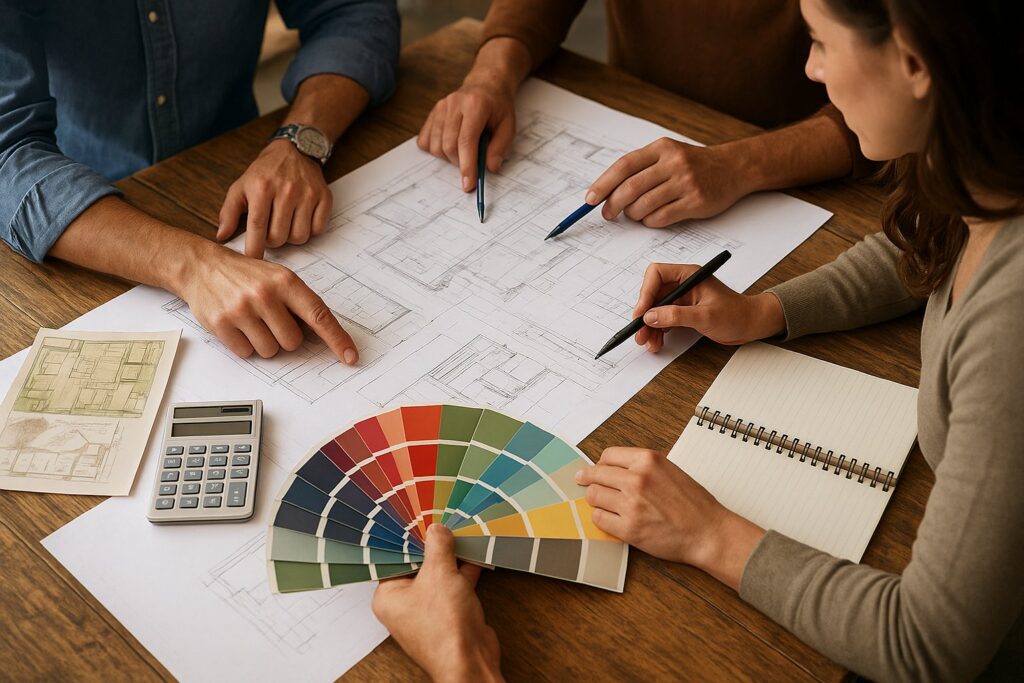
The Art of Spacious Living
+91 98 1042 0126
Call for Free Site Visit
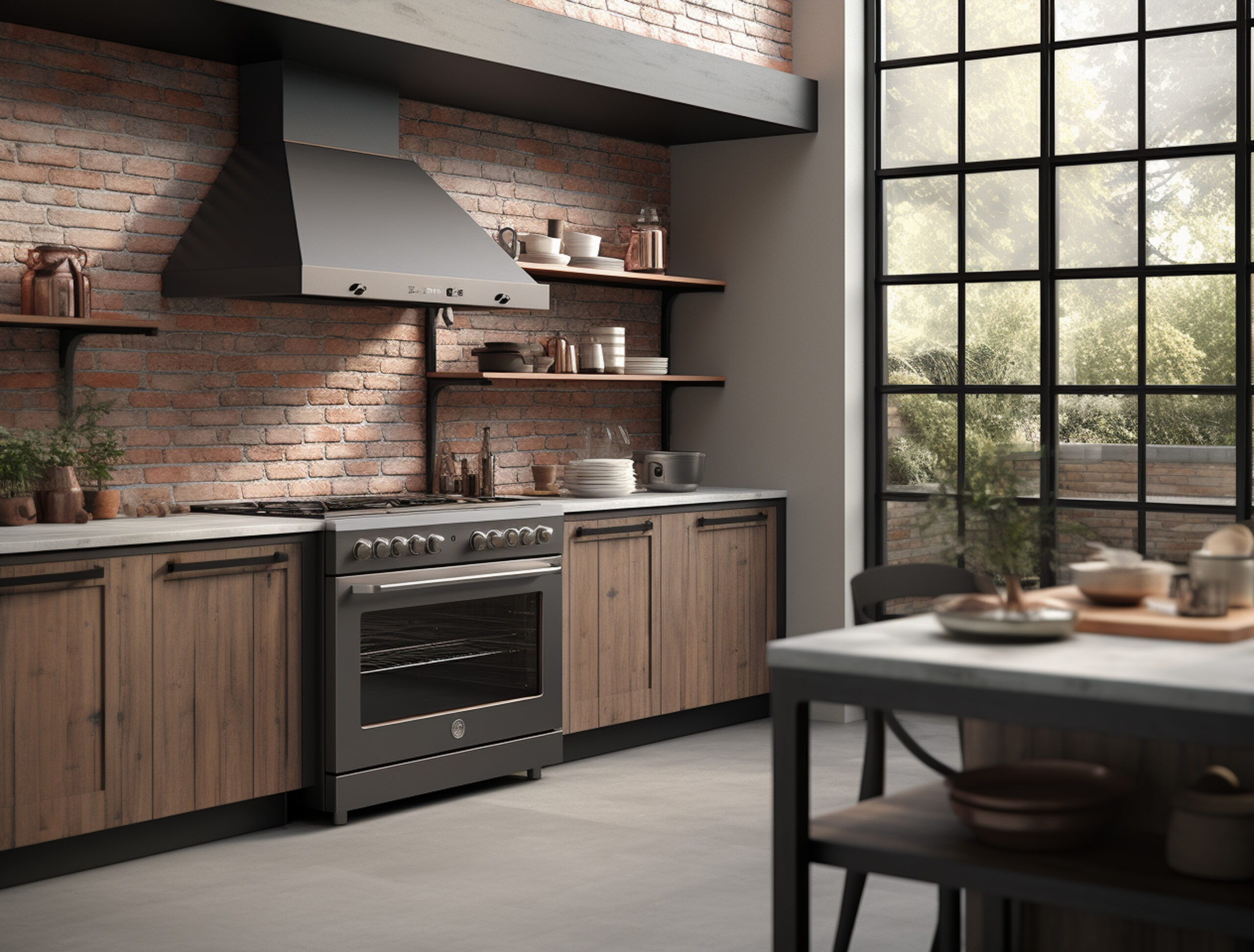
Your Dream Modular Kitchen in Rohini, Designed Smart
Beautifully designed kitchens
that fit your style, your space, & your budget. Planned layouts, premium finishes, and a design that represents your persona.
Why Choose A Modular Kitchen
Structural Correction
Resizing and repositioning of doors and windows to improve natural light, and ventilation.
Repositioning of sink, maintaining maximum distance from dry counter space.
Strategic refrigerator placement to ensure accessibility while maintaining the kitchen work triangle.
Reconfiguration of work zones for optimized movement between cooking, washing, and storage areas.
Structural adjustments that enhance both spatial efficiency and long-term functionality.
Space Optimization
Planned storage allocation to utilize every inch effectively and minimize clutter.
Optimized kitchen layouts designed to balance workflow and space efficiency.
Systematic drawer configurations for organized storage of utensils and essentials.
Utilization of deep corners through specialized hardware for maximum accessibility.
Custom storage solutions tailored to individual kitchen dimensions and usage needs.
Enhanced Ventilation
Optimized window sizing and placement to ensure cross-ventilation and natural airflow.
Strategic chimney and exhaust installation for effective smoke and odor removal.
Advanced ventilation systems for maintaining air quality in compact layouts.
Balanced ventilation design that combines natural and mechanical solutions for efficiency.
Excellent Lighting
Layered lighting design integrating task, ambient, and accent lighting for balanced illumination.
Under-counter lighting systems to enhance visibility on work surfaces and counters.
Integrated lighting in pull-out drawers for easy access and improved functionality.
Focused lighting for deep counters to eliminate shadows in otherwise dark areas.
Cove and recessed lighting to create uniform, subtle, and glare-free distribution.
Decorative pendant or hanging lights to add visual appeal while supporting overall brightness.
Appliance Positioning
Cooktop and hob positioning at optimal height to reduce bending and improve comfort during cooking.
Built-in ovens installed at face-level for safe handling and easy accessibility.
Dishwasher placement adjacent to the sink to streamline washing and loading activities.
Dedicated counter zones for mixer-grinders and small appliances to minimize clutter and enhance workflow.
Ergonomic design principles applied throughout to reduce fatigue, prevent strained backs, and overall well being.
Timeless Elegance
Premium finishes and materials that reflect sophistication and stand the test of time.
Illuminated display units for crockery and décor, creating a striking focal point on entry.
Exclusive shutter styles and surface options to complement both modern and classic interiors.
Wall-mounted accessories with refined detailing that merge functionality with style.
Designs crafted for lasting impressions, ensuring your kitchen remains a proud possession for years.
Timely Installation
Machine-made modules ensure flawless finish and perfect fitting, unlike on-site carpentry.
Pre-designed units are ready to assemble, saving you weeks of construction mess.
Only a few days of work at your home, reducing disturbance to your routine.
Efficient installation process completed with precision tools and expert supervision.
Compared to traditional carpentry, you get faster delivery, cleaner work, and a much more refined outcome.
Multiple Layout Options For Modular Kitchens
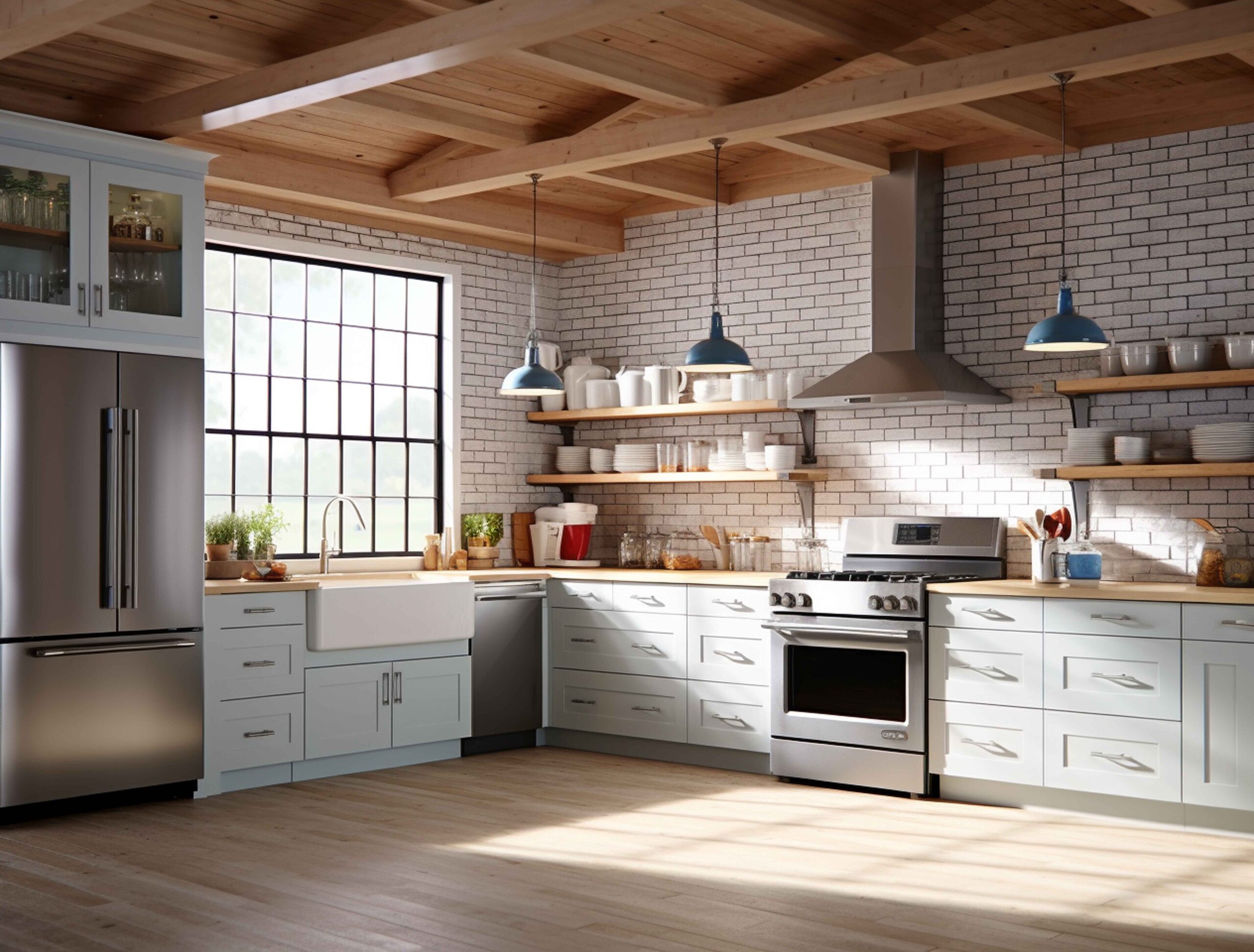
L-Shaped Modular
Kitchen In Rohini
Ideal for small to medium spaces, comfortable movement space
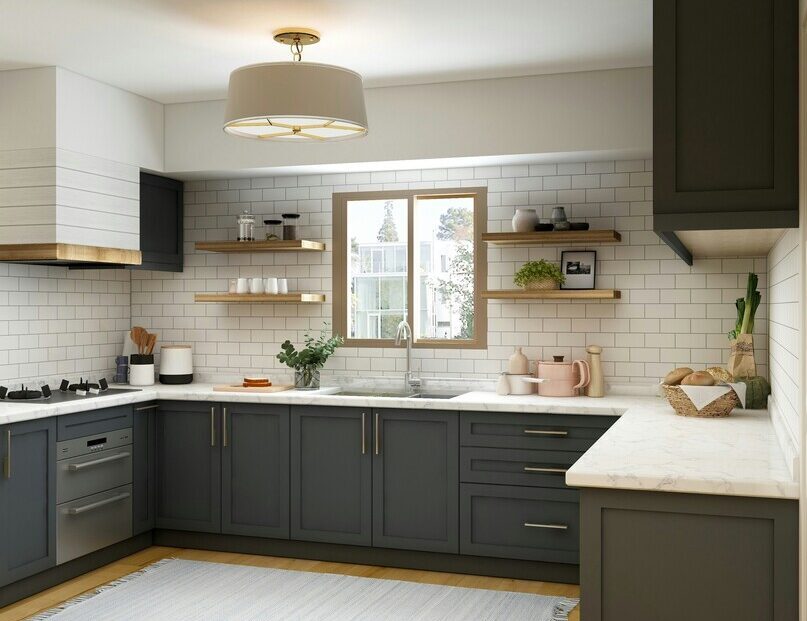
U-Shaped Modular
Kitchen In Rohini
Ample storage, large counter top working area, best for
large kitchens
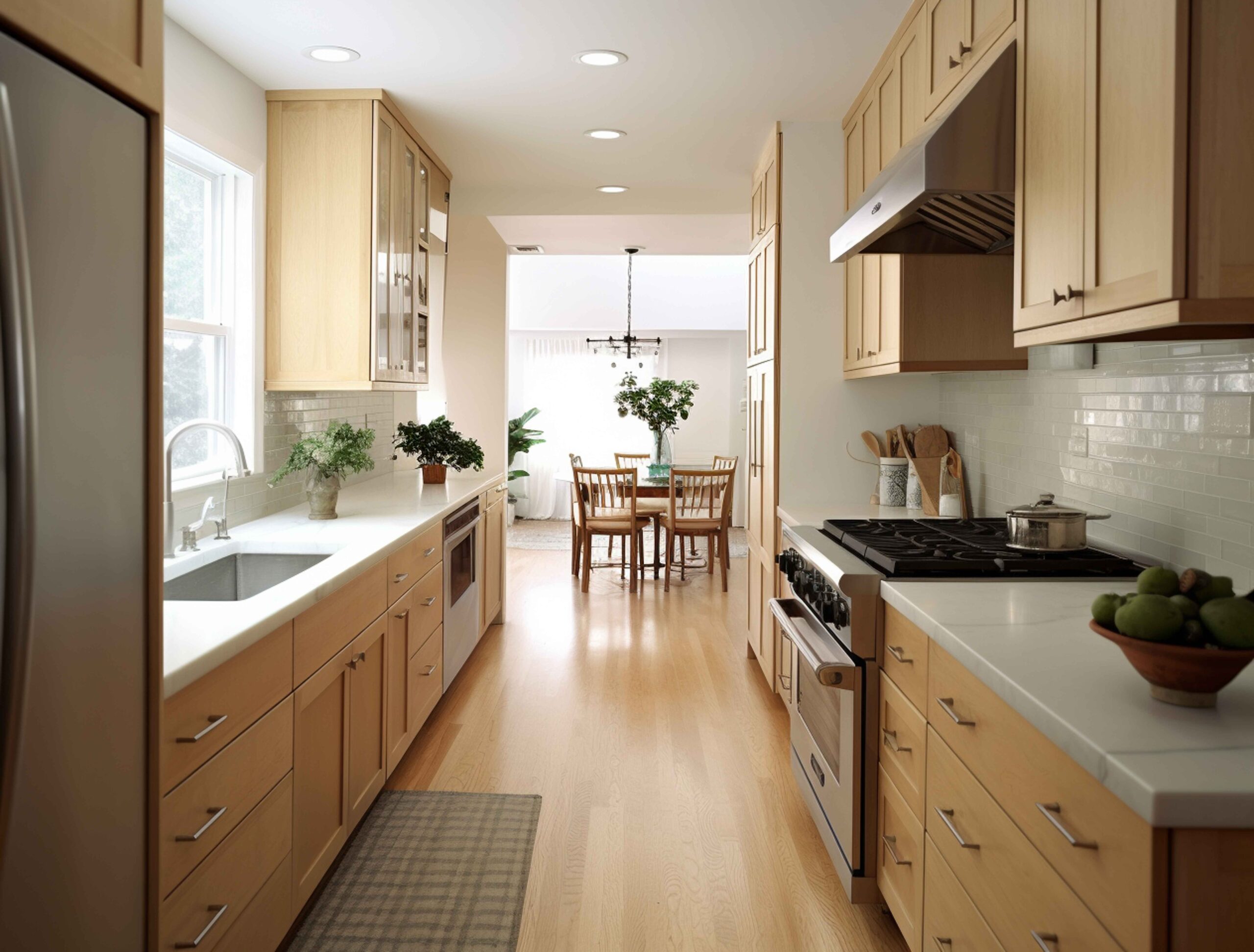
Parallel Modular
Kitchen In Rohini
Perfect layout for tight spaces, utilization of both opposite walls
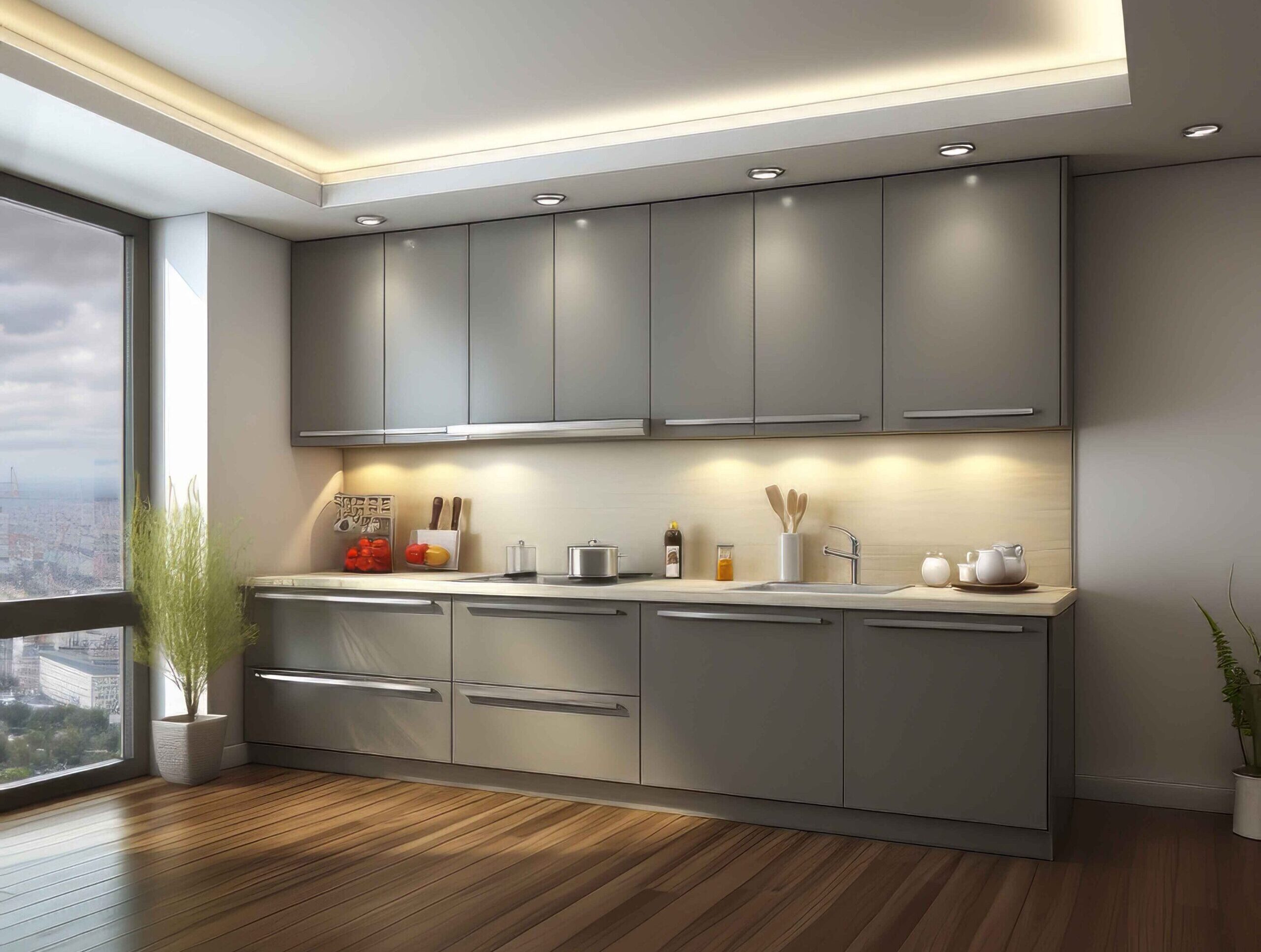
Straight Modular
Kitchen In Rohini
Sleek, one-wall solution for studio or compact homes
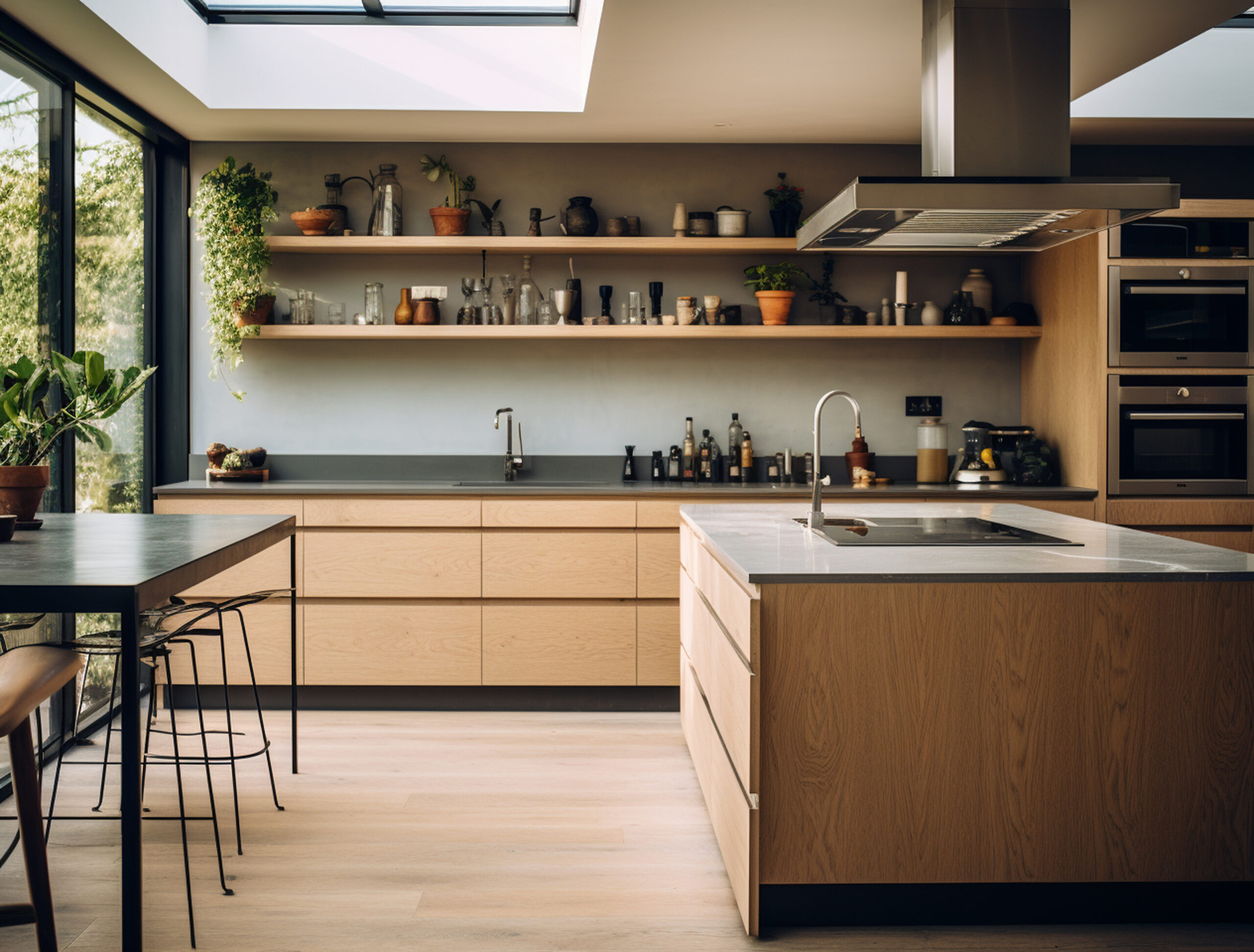
Island Modular
Kitchen In Rohini
Freestanding countertop unit in the center, offering increased counter space
Ready To Transform Your Kitchen ?
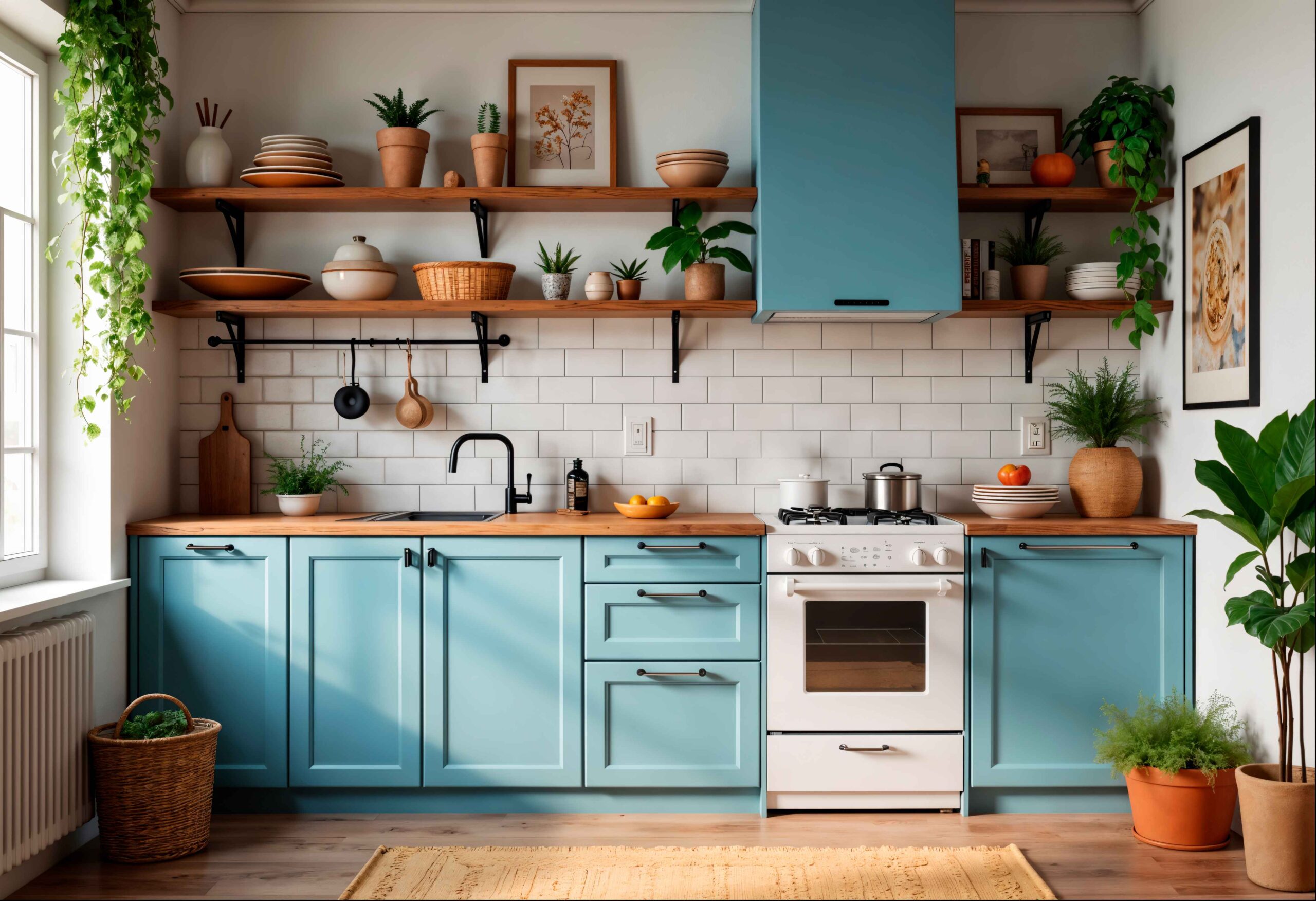
We build
Trust First, Kitchens Next —
Here’s what you receive
Before you begin.
Comparative increase in Storage
Comparative increase in illumination
Comparative reduction in Smoke:
Simple 04 Steps Process

i
Site Visit & Consultation

i
Free 2D Design
& Estimate

i
Material Selection
& Execution

i
Inspection
& Final Handover
Why Choose Us?
20+
Years
100+
Kitchens
50+
Finishes
Multiple
Layouts
Termite
Proof
5 Years
Warranty
Factory
Made
Pan India
Operations
Transparent
Pricing
